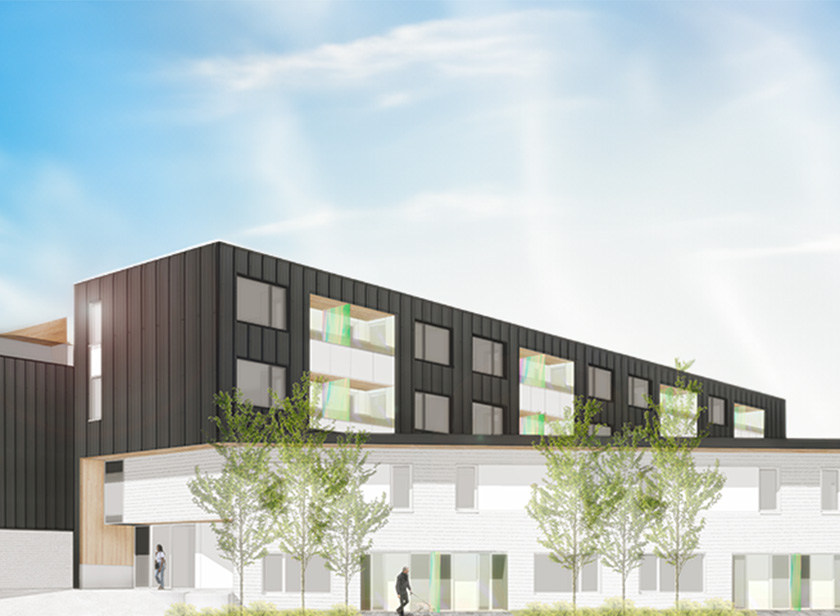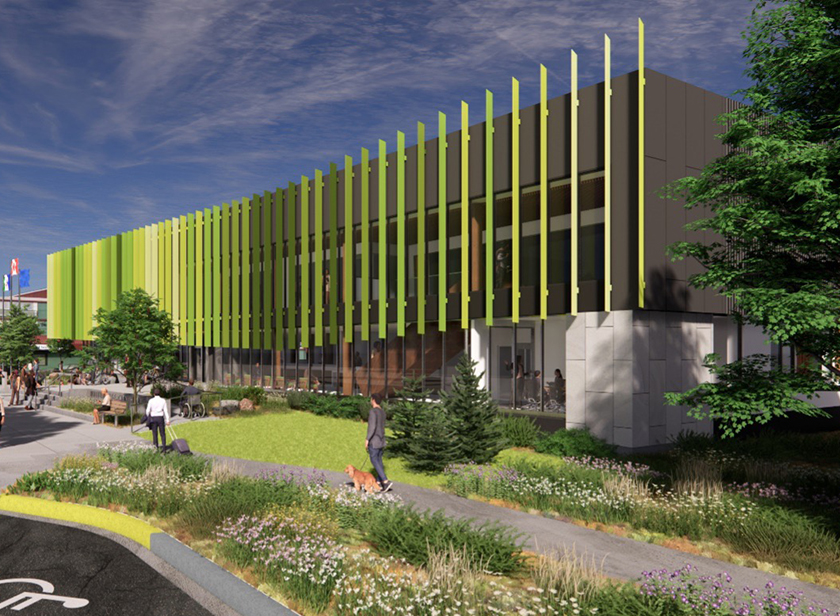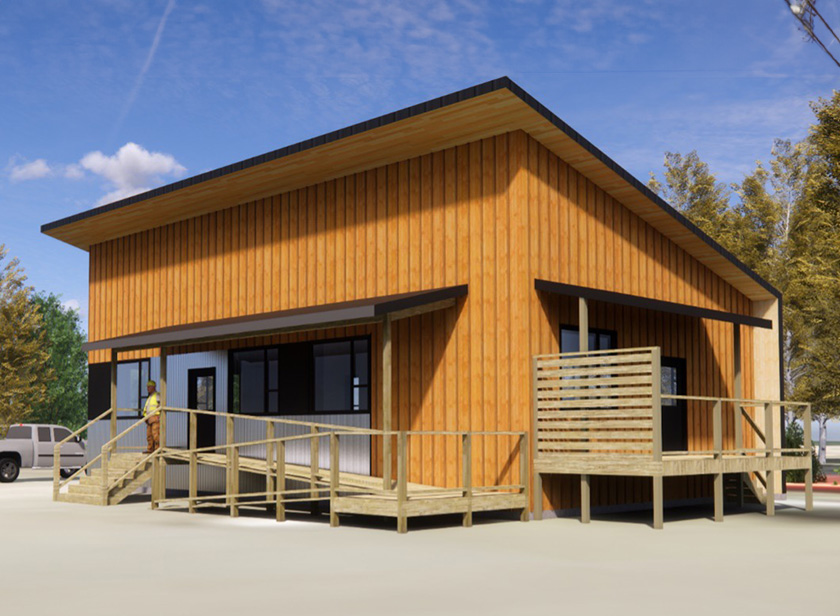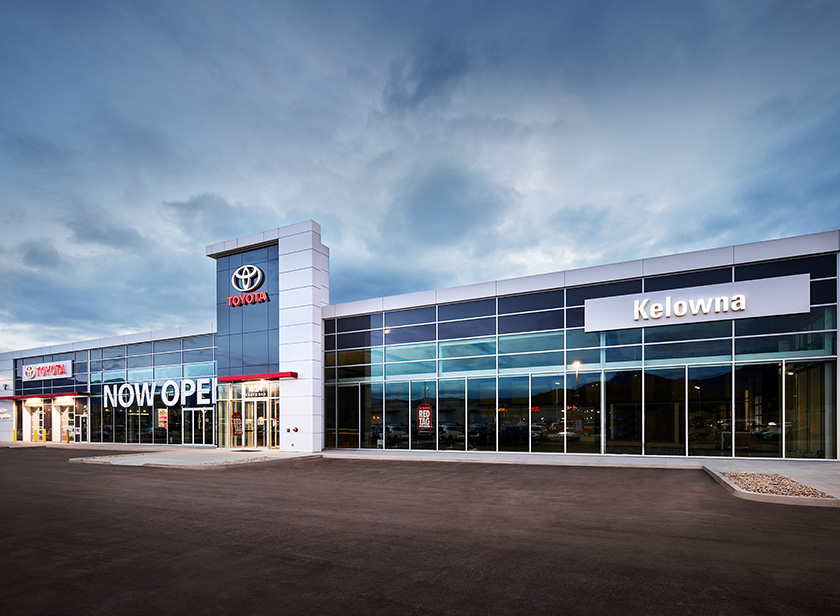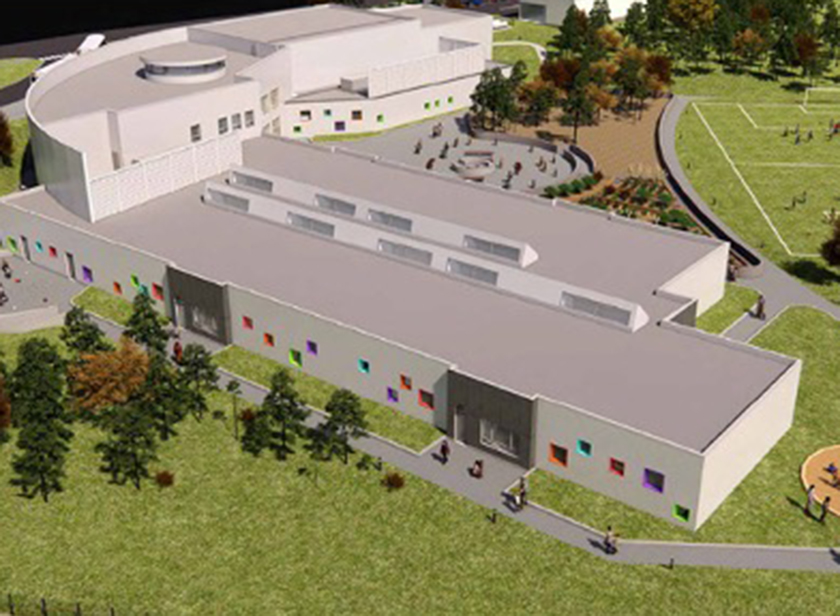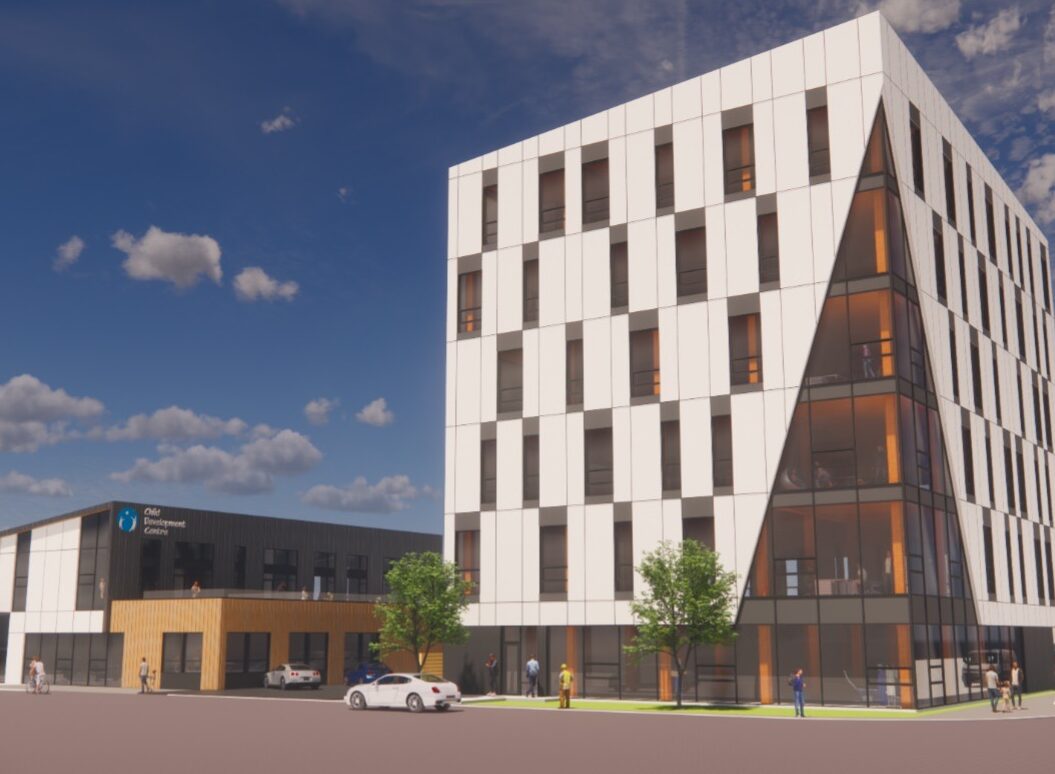- CLIENT: Yukon Housing Corporation
- ARCHITECT: Kobayashi & Zedda Architects
- SIZE: 4,345 m2
- COMPLETION: 2022
- ENERGY TARGET: NECB 2015
The multi-unit residential building consists of a main building with 43 units, and a separate wing with four 2-storey townhouses, covering a total of 4345.2m2 in downtown Whitehorse.
Mechanical systems included decentralized hot water heaters for each suite, an automatic sprinkler system throughout, electric heat, a centralized high efficiency energy recovery ventilator for the main building with individual heat recovery ventilators for each townhouse. These systems provided excellent occupant comfort while simplifying maintenance requirements for the owner.
Whitehorse, Yukon

