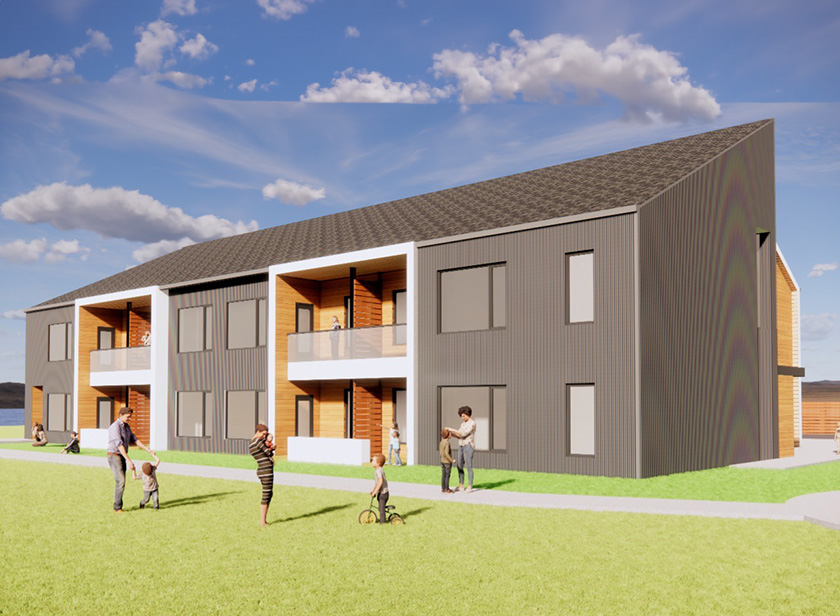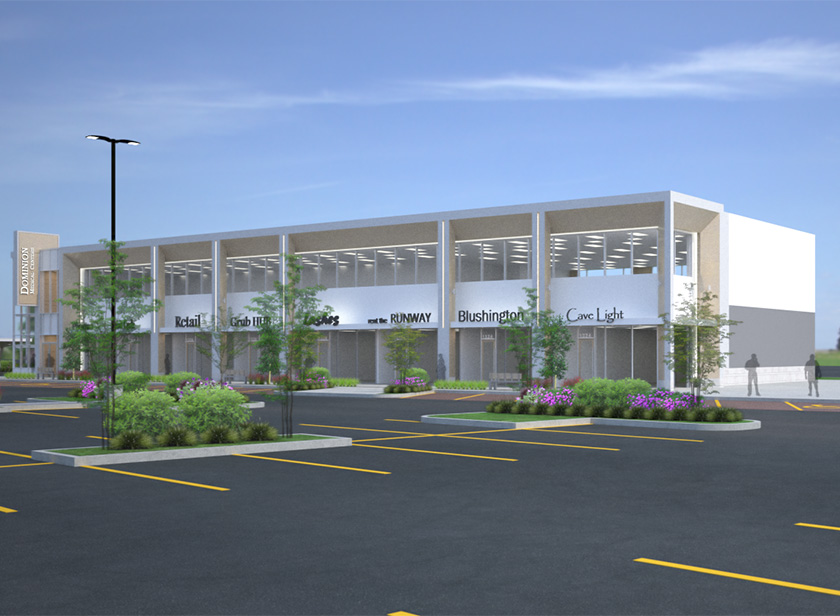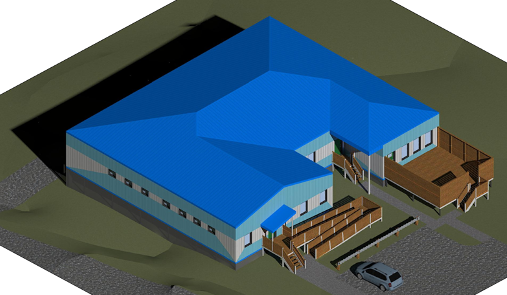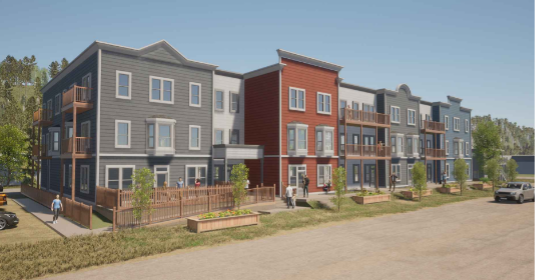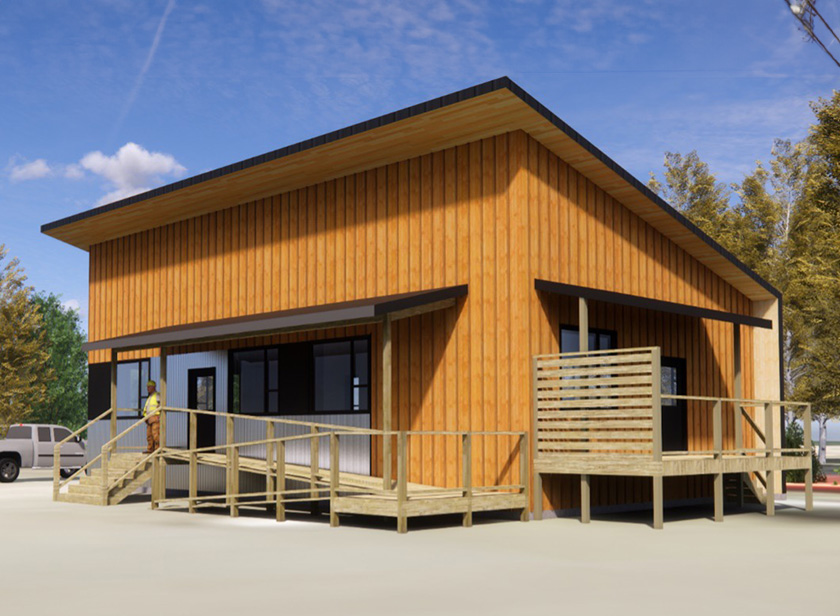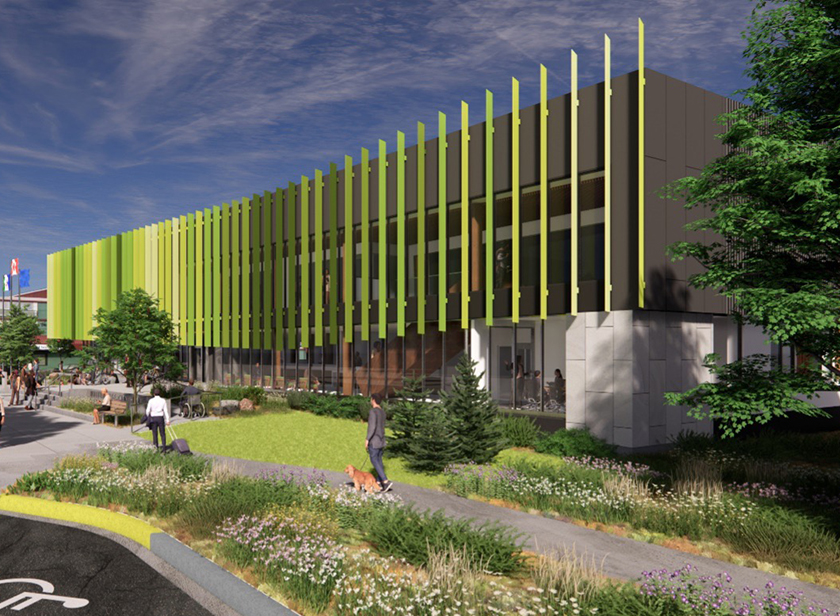- CLIENT: Carcross Tagish First Nation
- ARCHITECT: Hodgson Schilf Evans Architects Inc
- SIZE: 1,500 m2
- COMPLETION: 2023
- ENERGY TARGET: NECB 2015
CTFN Housing
The 1,500 sqft residential building houses new supportive housing for residents in Carcross, Yukon. The building houses apartments over two floors as well as an office area for on-site support staff. Mechanical systems include decentralized ventilation for the residential suite as well as a high-efficiency ventilator for the office and daycare center. Plumbing systems include on-site domestic water holding tanks with dedicated duplex booster pumps. Heat is provided by renewable electric heating.

