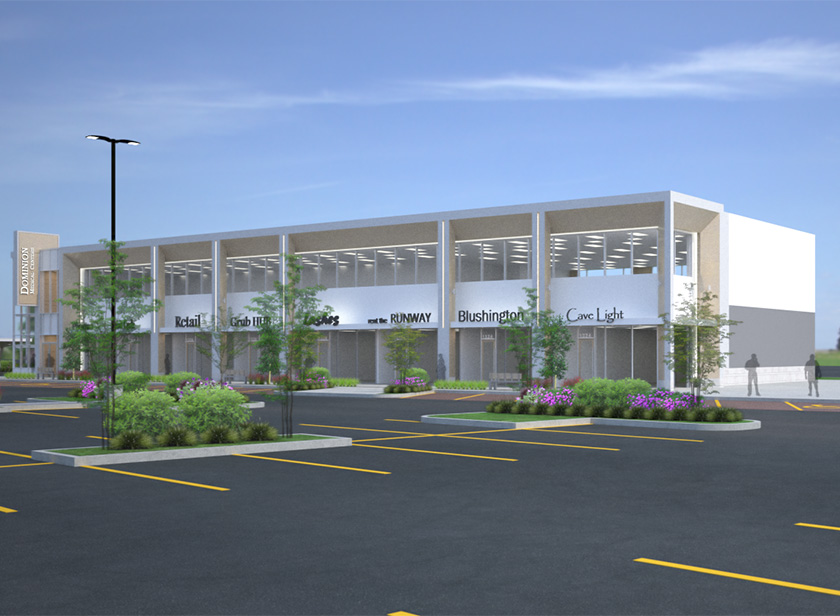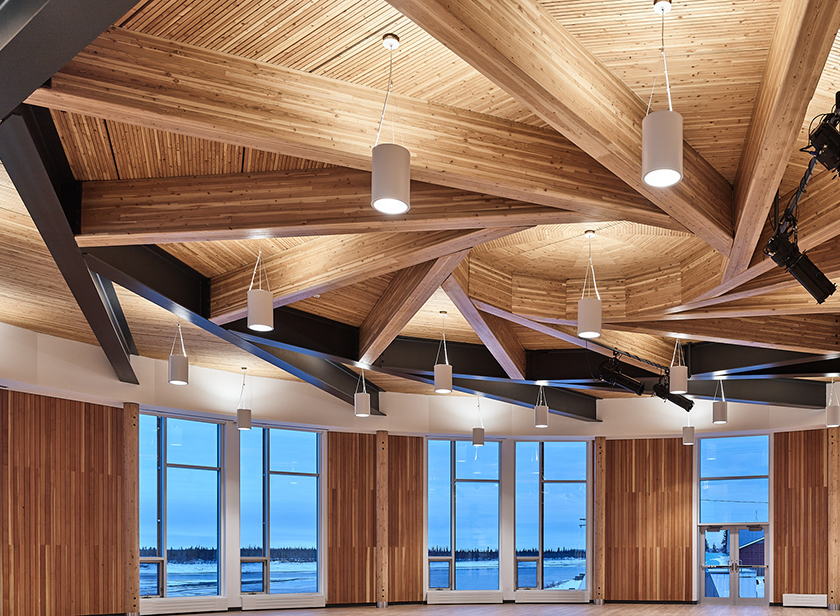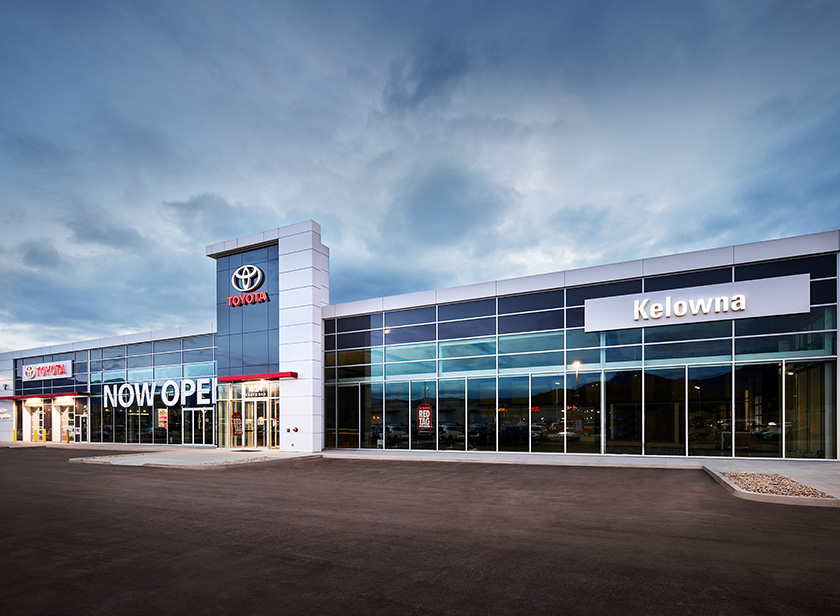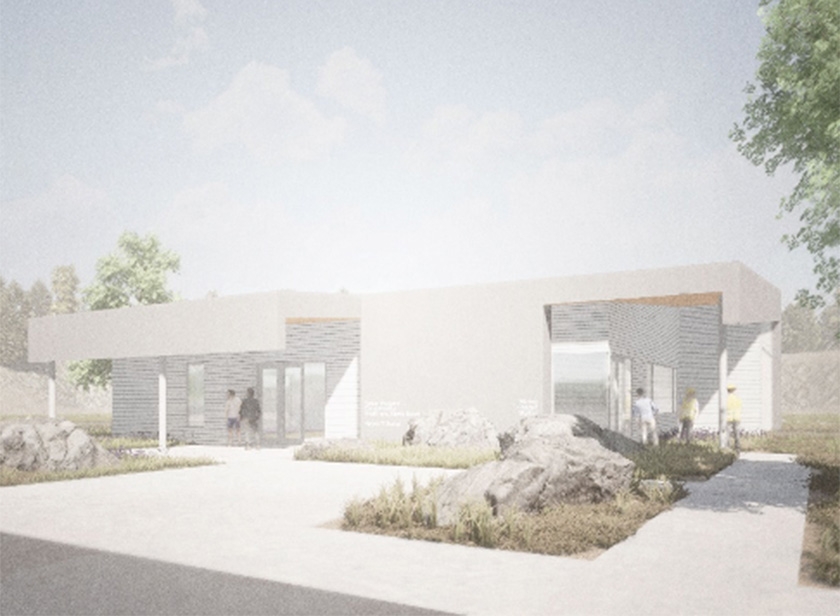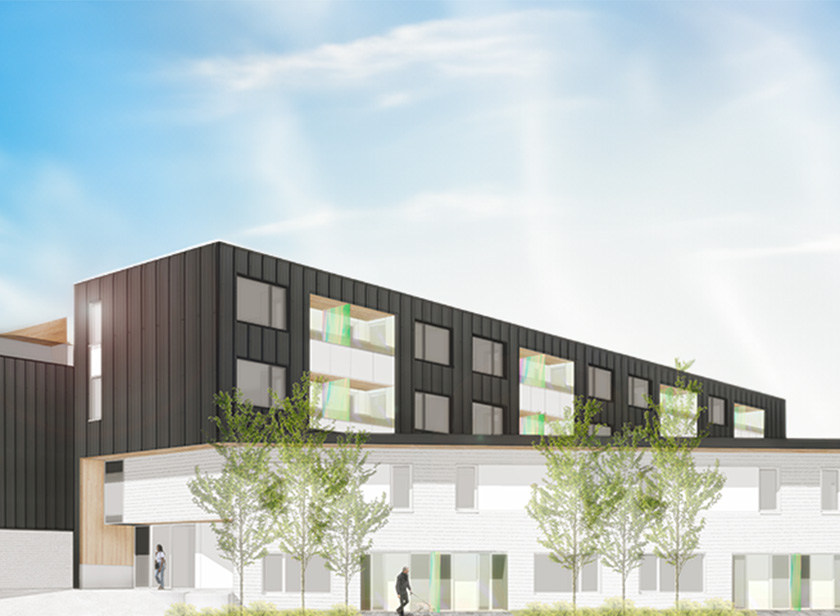A 1,400 m2 two-storey building occupies medical, dental, and day care spaces. Dental and medical spaces were designed to CSA Z317 “Special Requirements For Heating, Ventilation, And Air-Conditioning (HVAC) Systems In Health Care Facilities” using natural gas fired hydronic boilers, efficient heat recovery ventilation systems, variable air volume boxes connected upstream to modular air handling units, and localized heating and cooling via heat pumps.
Whitehorse, Yukon

