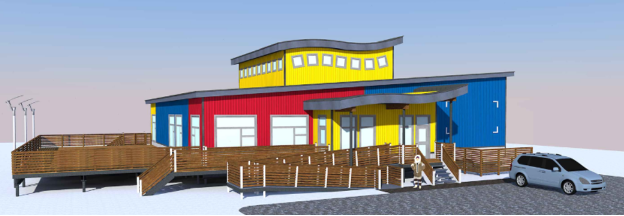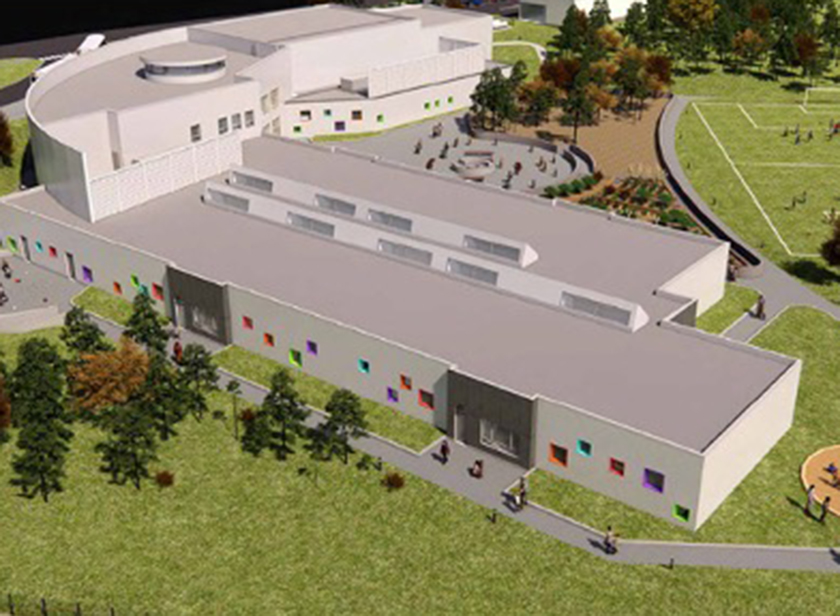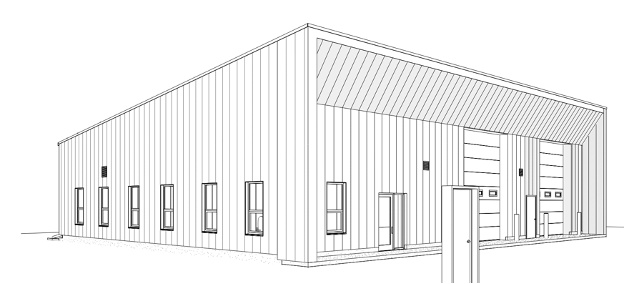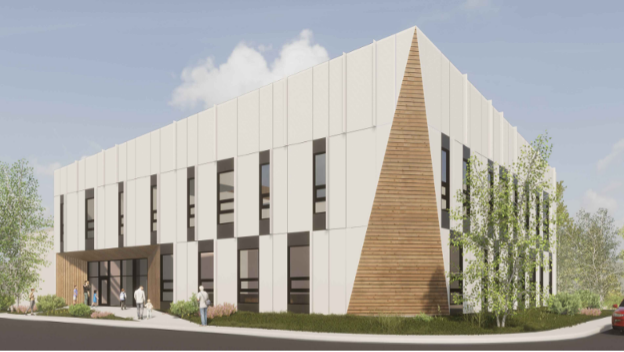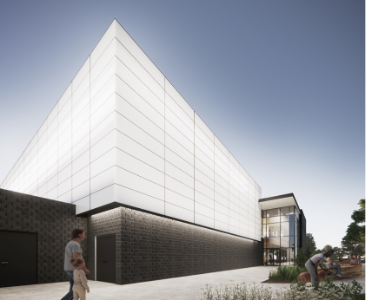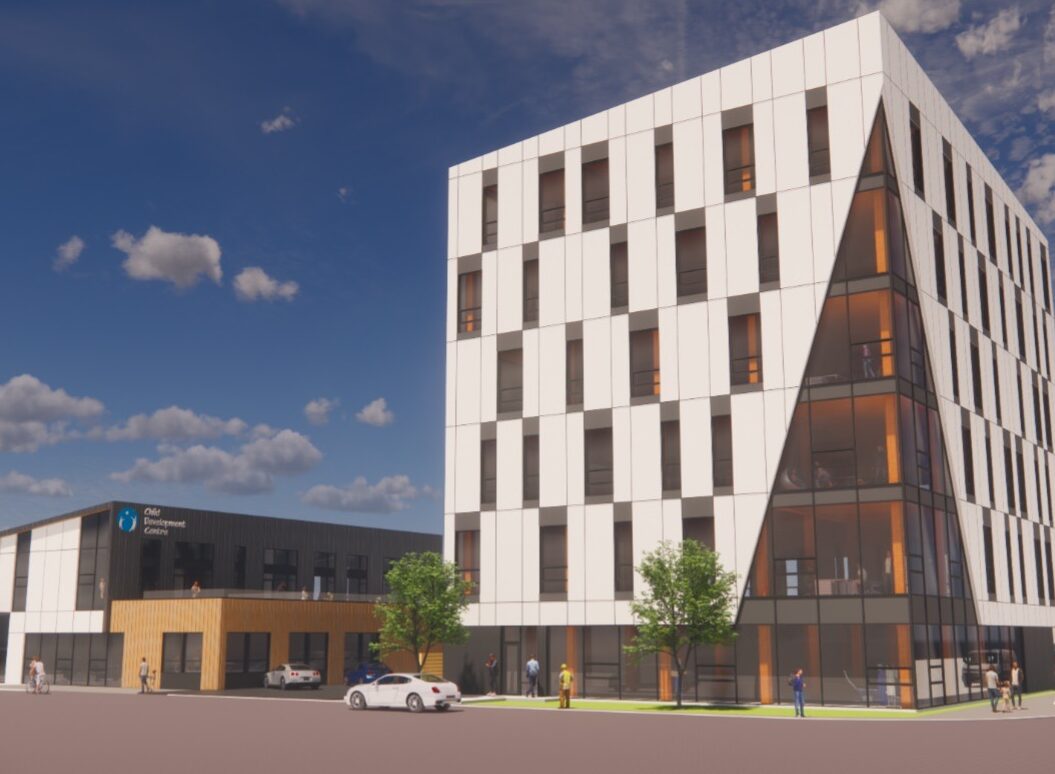- CLIENT: Kakivak Association
- ARCHITECT: Concentric Associates
- Size: 520 m.sq.
- COMPLETION: Tender package in progress
The Kakivak Daycare project in Sanirajak, NU, presented BSC with the challenge of creating a comprehensive electrical design for a new daycare facility, located in a remote area devoid of commercial maintenance services within a 700 km radius. To address this, our design incorporated commercial-grade lighting that was both robust and easy to maintain. Innovations included the use of lamped fixtures, which could be easily serviced by staff, and bi-level line level switching, allowing for versatile lighting level control without the complexities of a high-maintenance system. This approach ensured that the daycare’s lighting system was not only safe and suitable for a child-centered environment but also sustainable and manageable for the local community, highlighting BSC’s ability to tailor electrical solutions to meet the specific needs and limitations of remote locations.
Sanirajak, Nunavut

