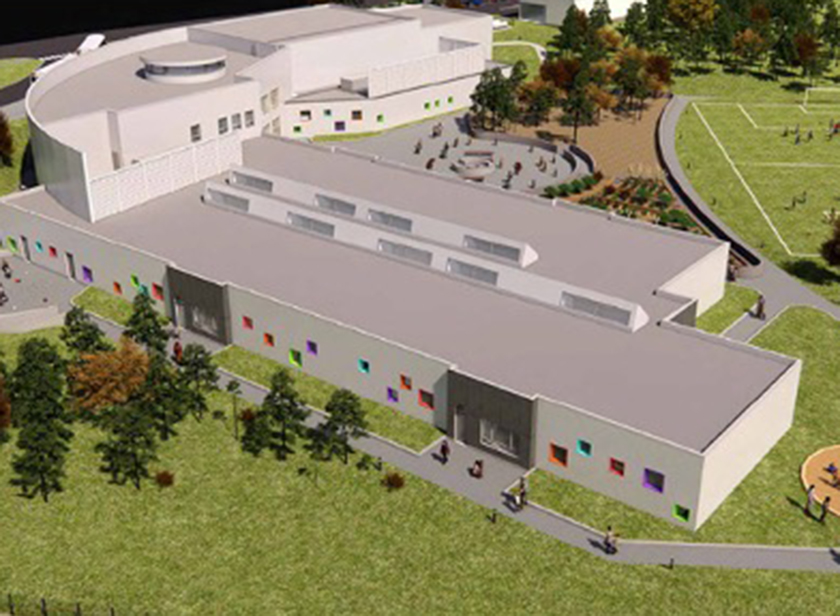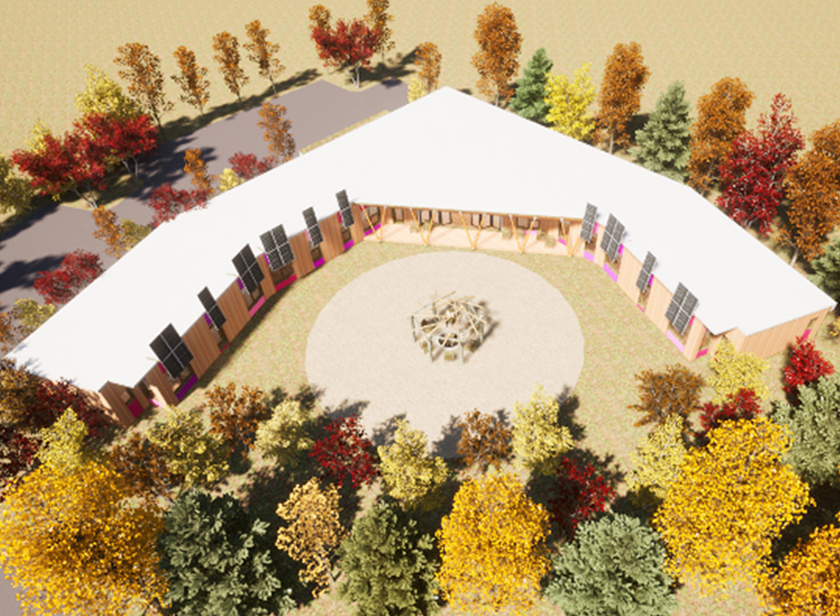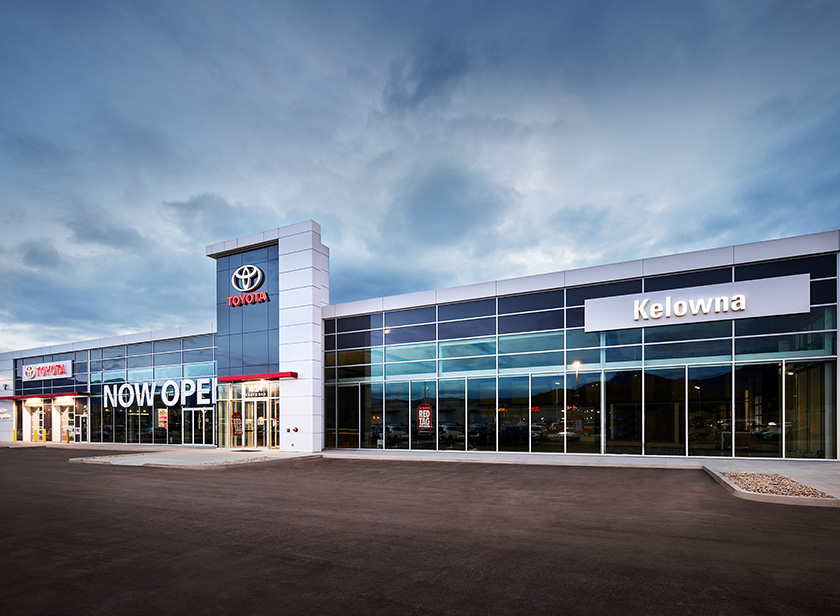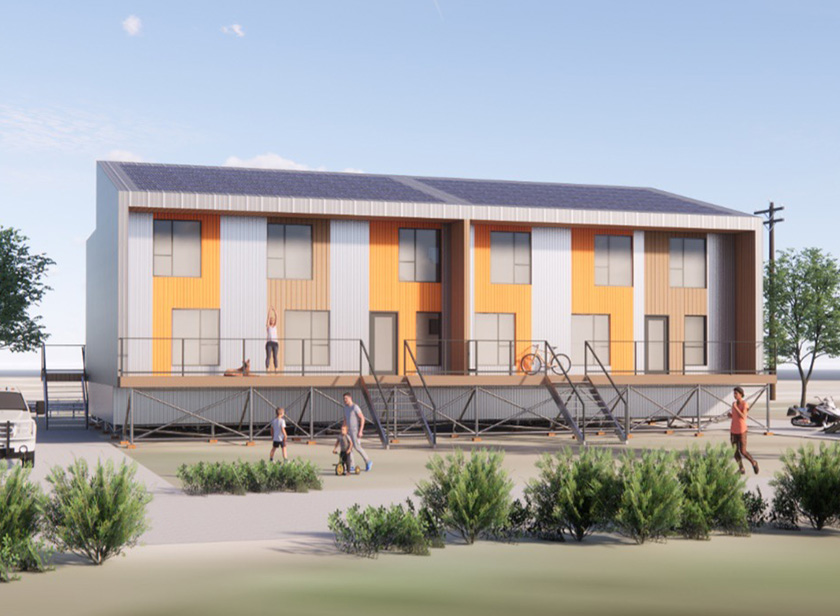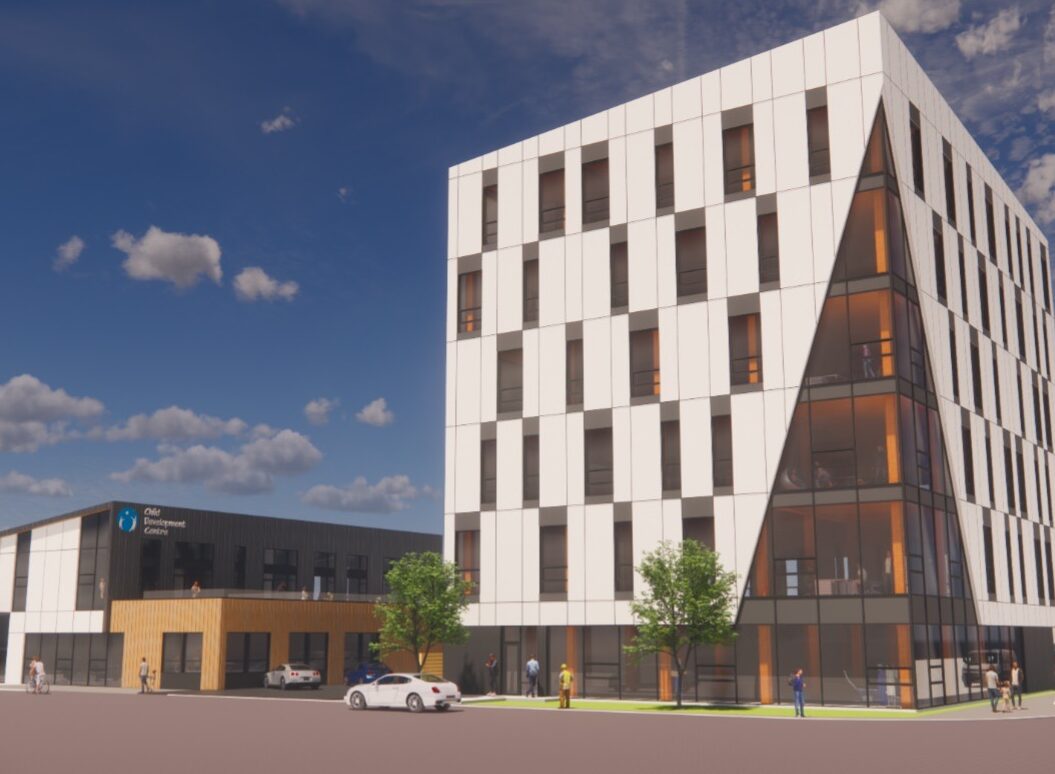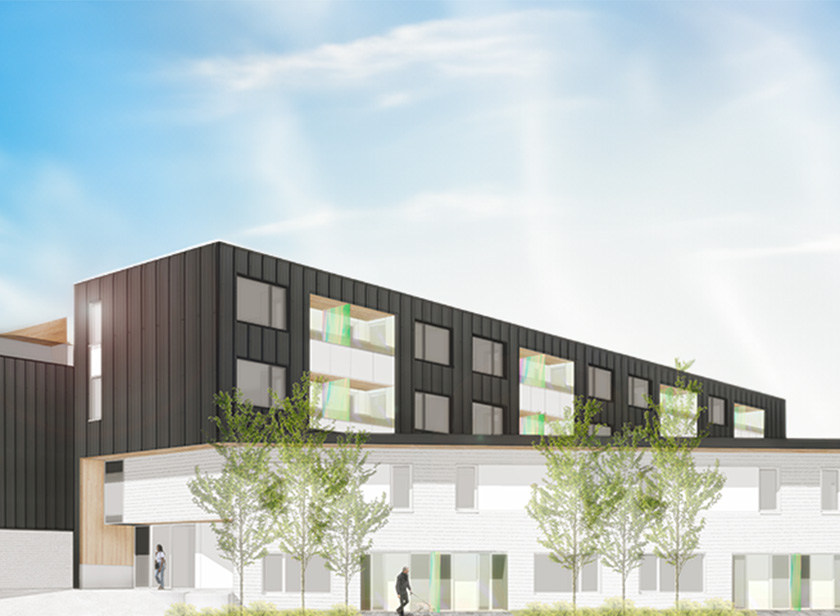The Whistlebend Elementary School is a new 42,000 sq ft elementary school in Whitehorse, Yukon. The project was delivered as a design build with Ketza Construction and Duncan’s Ltd and featured the first 21st century learning platform. Achieving 50% better than NECB, the school was designed as a high-efficiency building in the north. The mechanical system features demand-controlled ventilation, high-efficiency heat recovery and condensing propane heating with variable speed control. Specialty systems included a full-scale commercial kitchen and STEAM science lab. The building was designed with northern construction requirements in mind and focused on energy efficiency and constructability. The project timelines were highly condensed and required diligent coordination during the design to ensure the project was completed on schedule. This is a critical component to northern construction as the summer construction season is limited.
Whitehorse, Yukon

