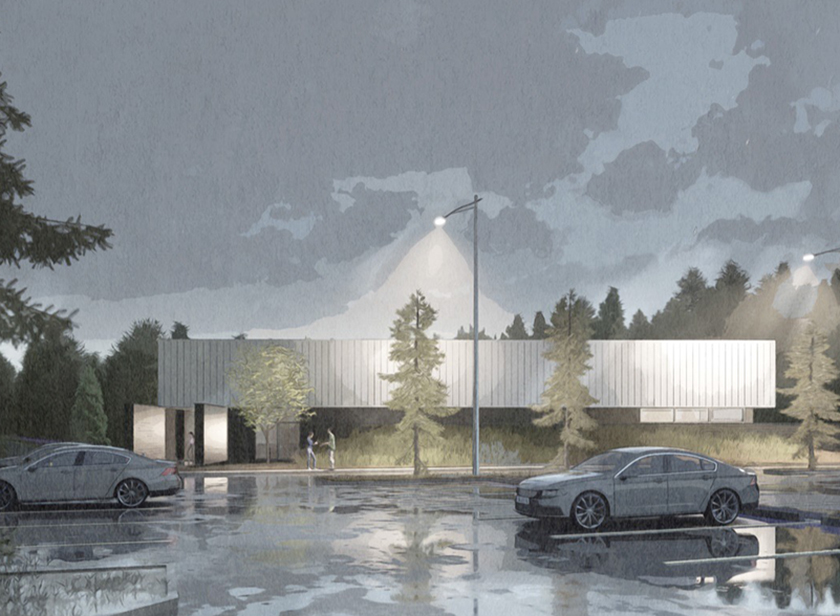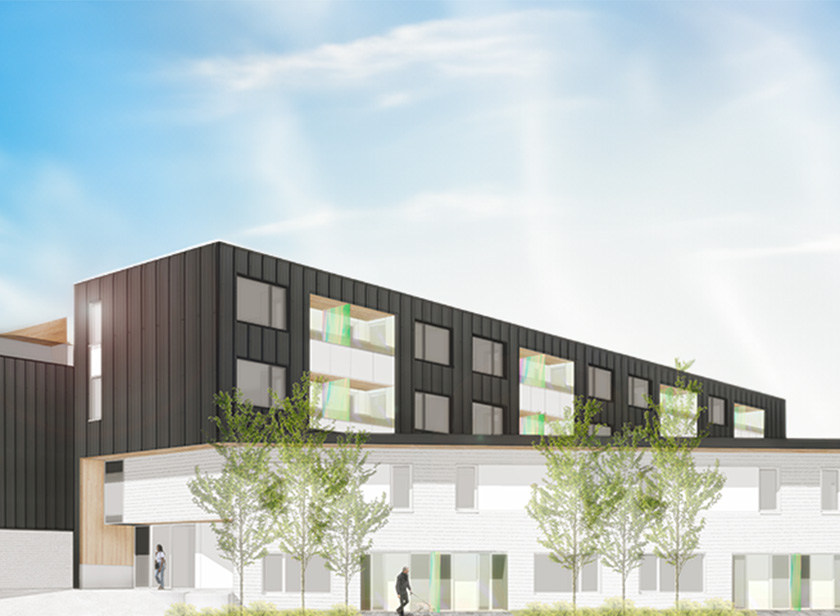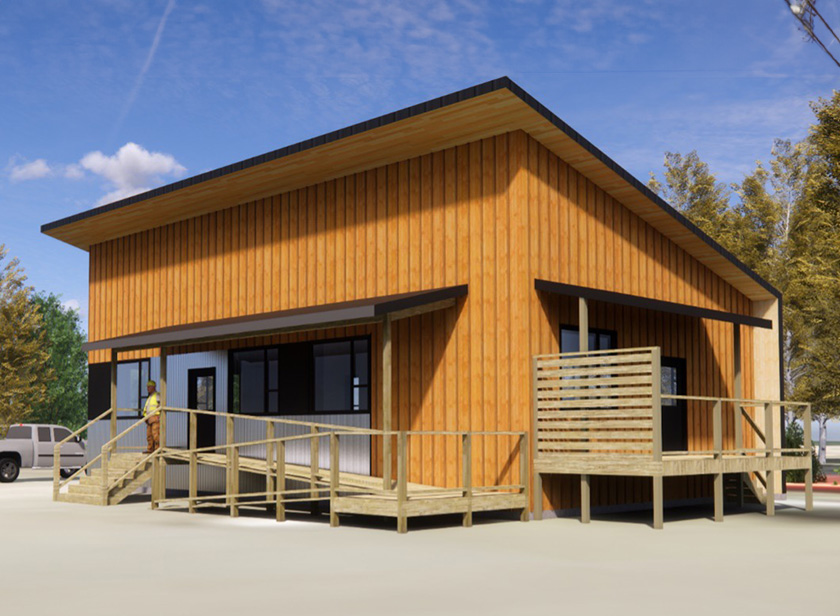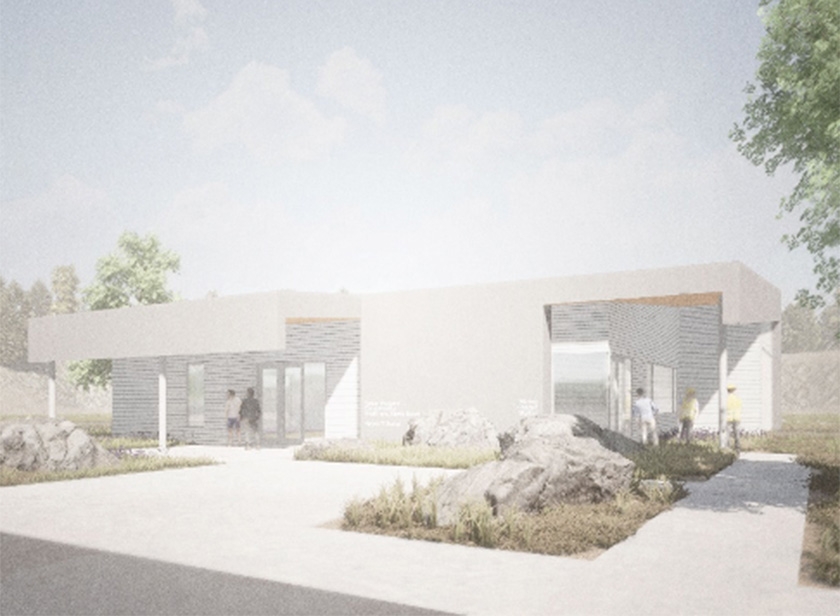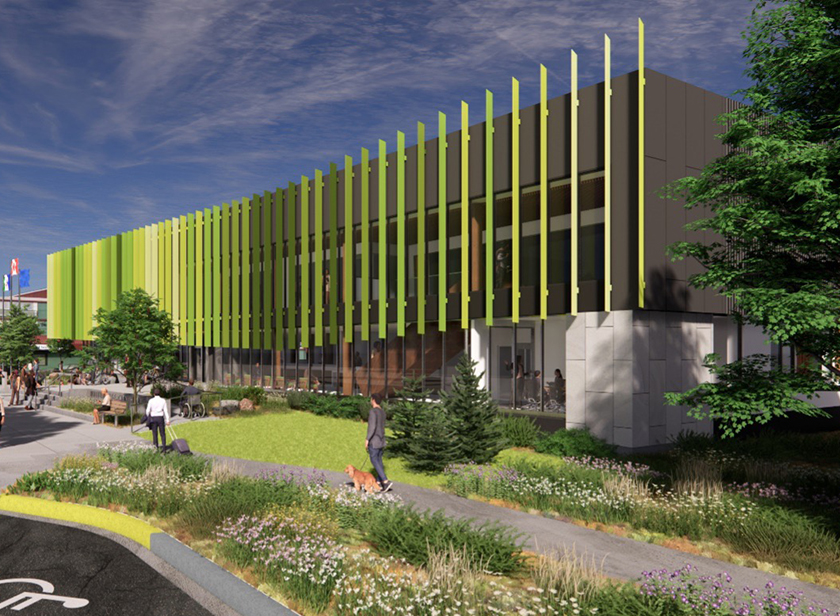The stand-alone building was designed to service the Yukon Corner and act as an office space and morgue designed to the health care requirements CSA-Z317.2. The building houses a negative-pressure autopsy suite as well as a viewing room and wash bay in a compact footprint.
The building was designed to achieve 35% better than NECB with a CSA-Z317.2 compliant heat recovery system, demand-controlled ventilation, condensing high-efficiency boilers and air source heat pumps to maintain safe working conditions while still minimizing GHG emissions and improving energy performance.\
Whitehorse, Yukon

