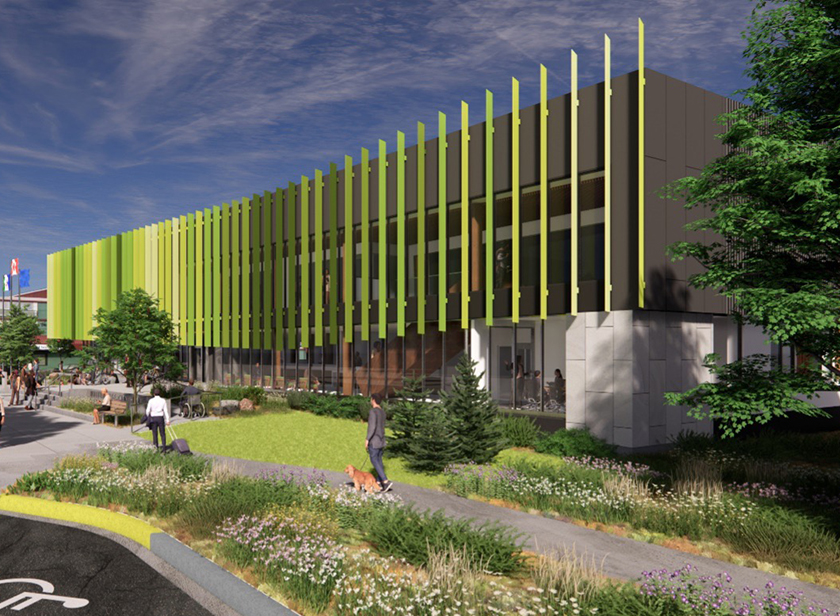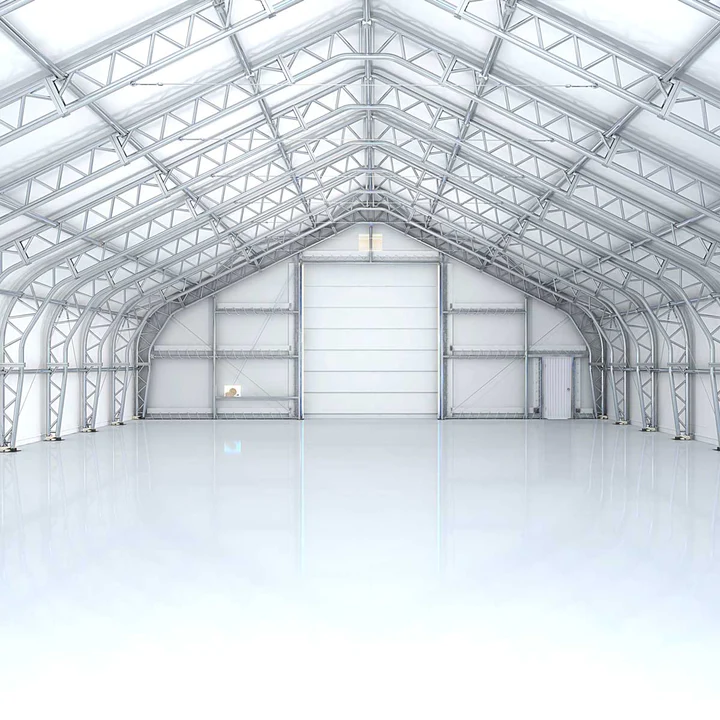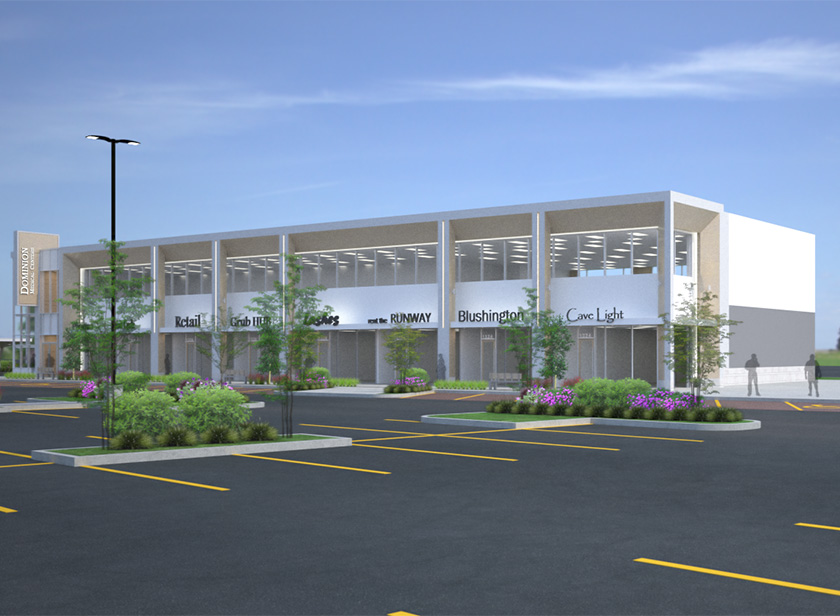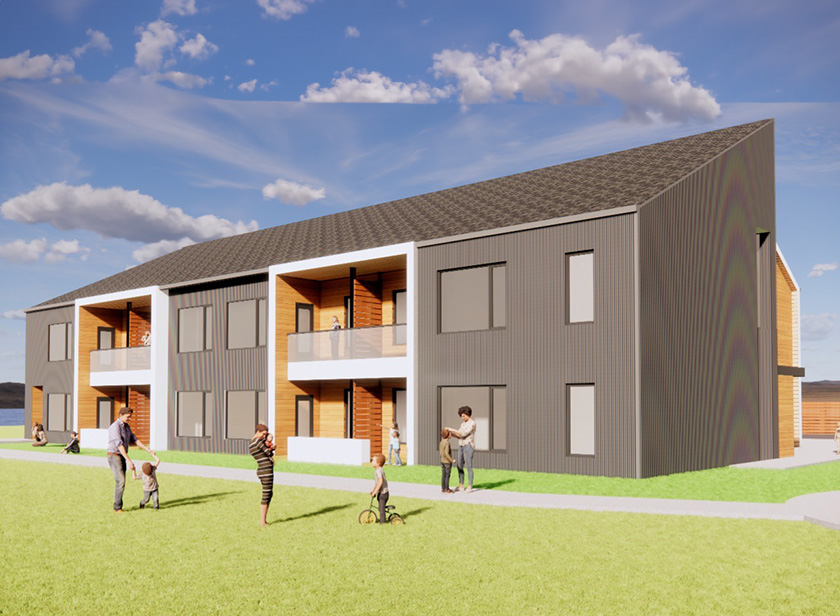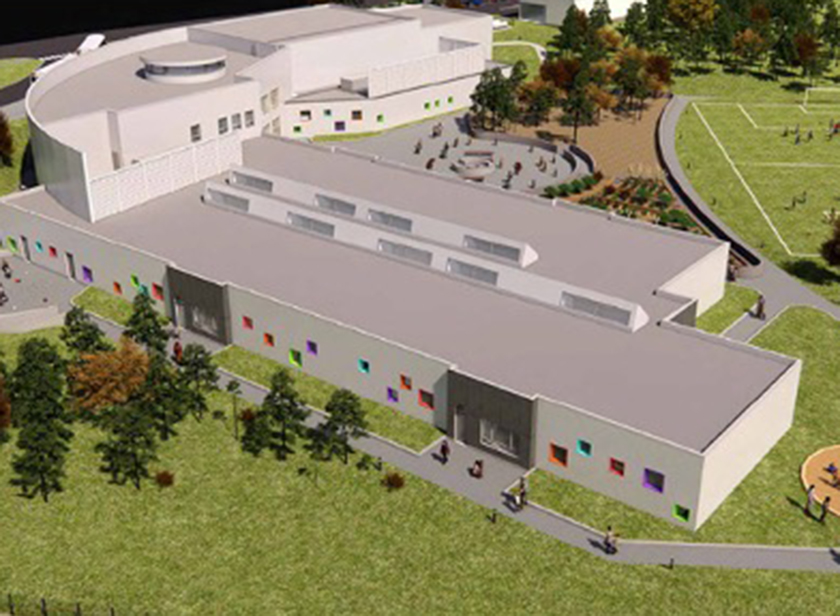- CLIENT: City of Whitehorse
- ARCHITECT: Kobayashi & Zedda Architects
- SIZE: 1,500 m2
- COMPLETION: Project on hold
- ENERGY TARGET: 50% below NECB 2017
City Hall Expansion
BSC completed the project designs for the new City Hall expansion for the City of Whitehorse. The project involved the retrofit and upgrade of the existing city hall, which was originally constructed in the 1960s and renovated in the late 1980s. The retrofit included upgrades to the envelope, electrical systems, and a complete replacement of the mechanical system. The new system focuses on energy efficiency and consisted of a Biomass-fed heating system coupled to a water source variable refrigerant flow (VRF) distribution for heating and cooling.
Ventilation was to be provided from a demand-control ventilation system. Through careful design and system consideration the design achieved a 50% reduction in energy consumption when referenced to the NECB 2017 and a large reduction in GHG vs conventional systems. The project is currently on hold awaiting funding.

