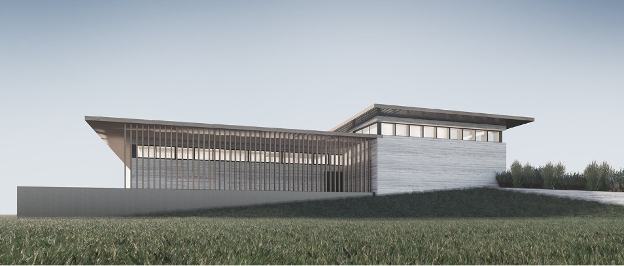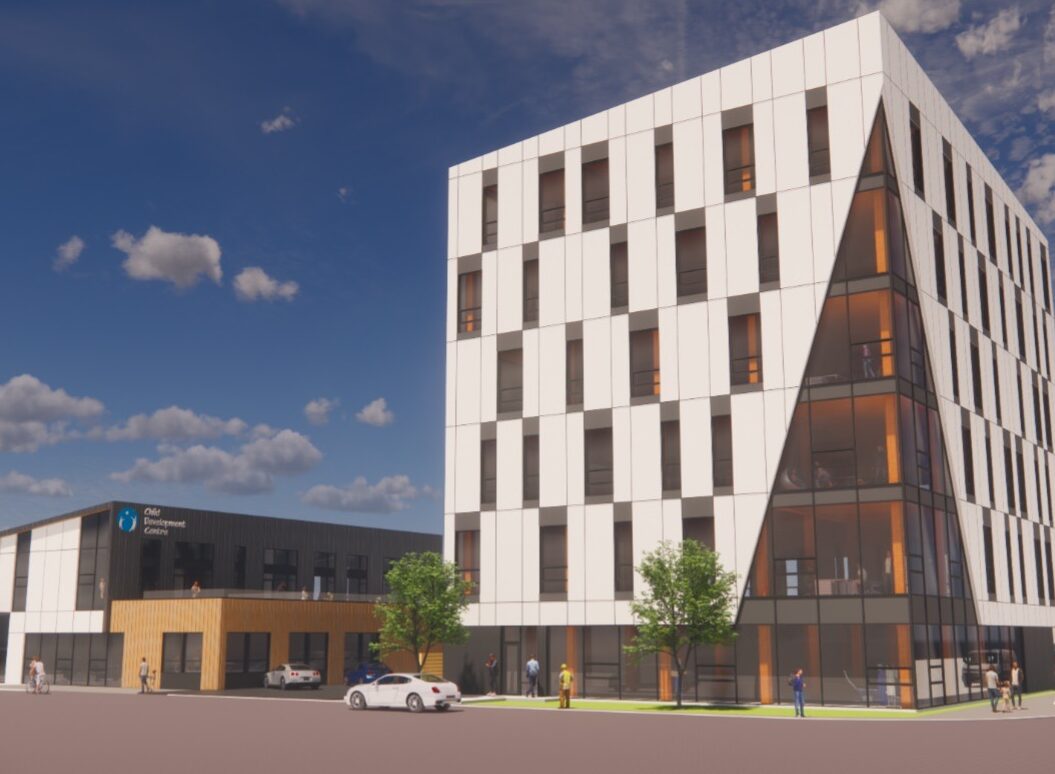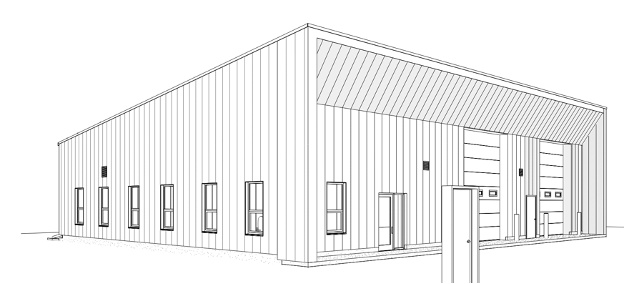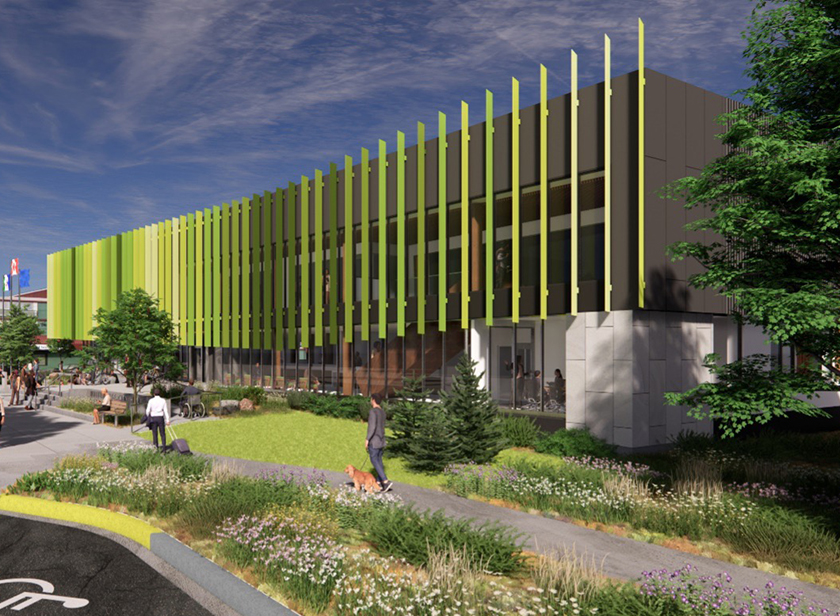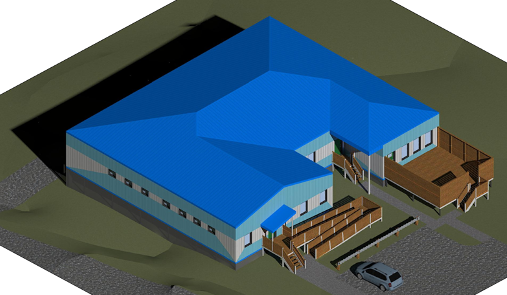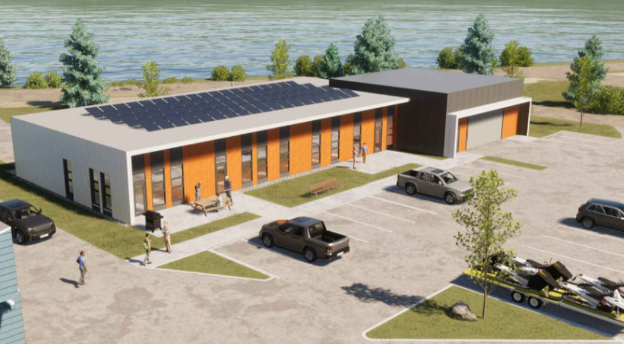- CLIENT: Hope Mission
- ARCHITECT: Arc Studio
- SIZE: 15,000 sq.ft
- COMPLETION: In progress
For the Hope Mission Wetaskiwin emergency shelter, our team was engaged to develop a comprehensive electrical design tailored for a new facility aimed at providing refuge and support to those in need. Recognizing the unique challenges posed by high-traffic and high-use environments, our focus extended beyond basic electrical needs to include the careful selection and placement of fixtures that are resilient against wear and potential abuse. This approach ensured the implementation of a robust, reliable electrical infrastructure capable of withstanding the demands of an emergency shelter while maintaining a safe and welcoming environment for occupants. Our project underscores BSC’s commitment to thoughtful, durable design solutions that prioritize safety and functionality, showcasing our ability to adapt and respond to the specific needs of community-focused facilities.
Wetaskiwin, Alberta

