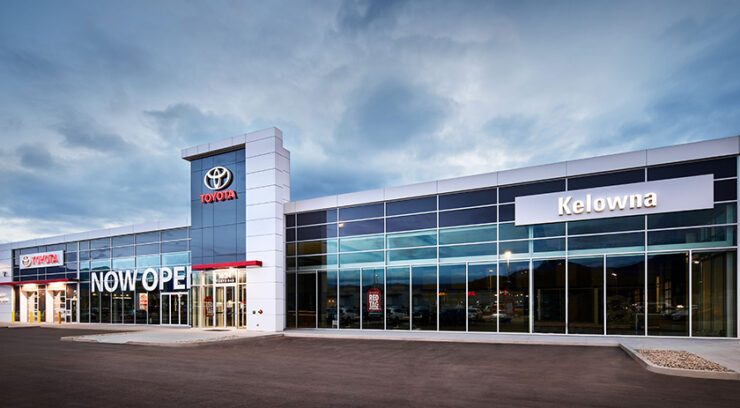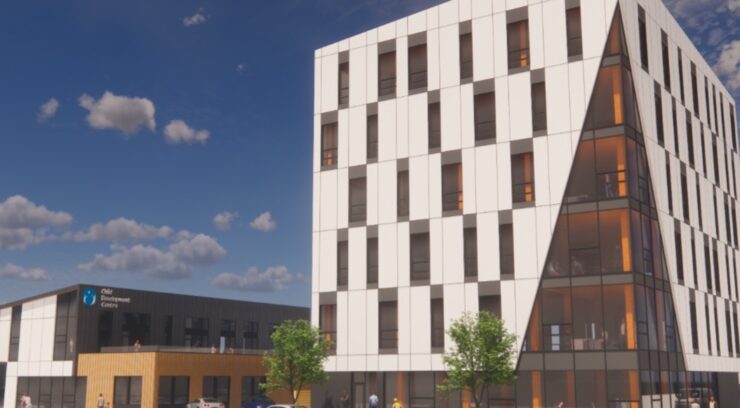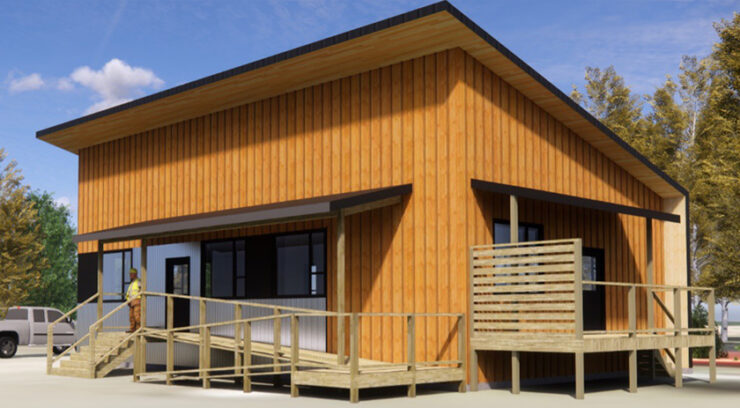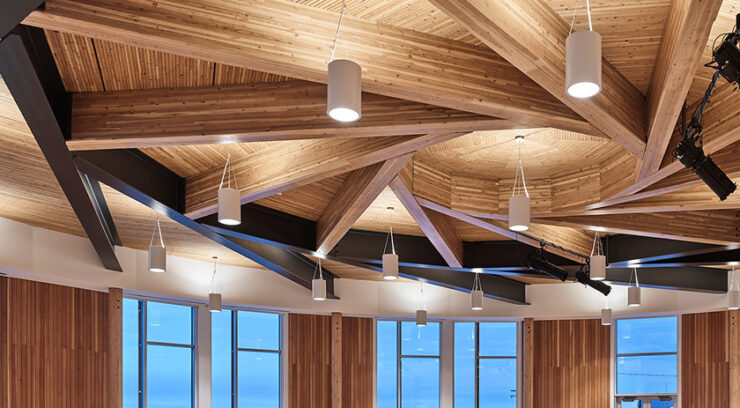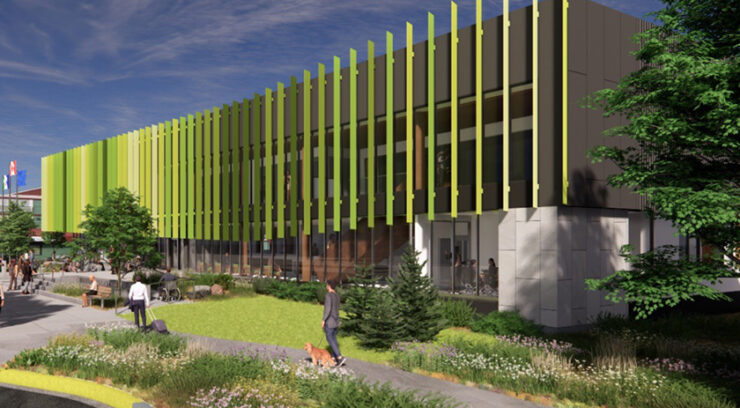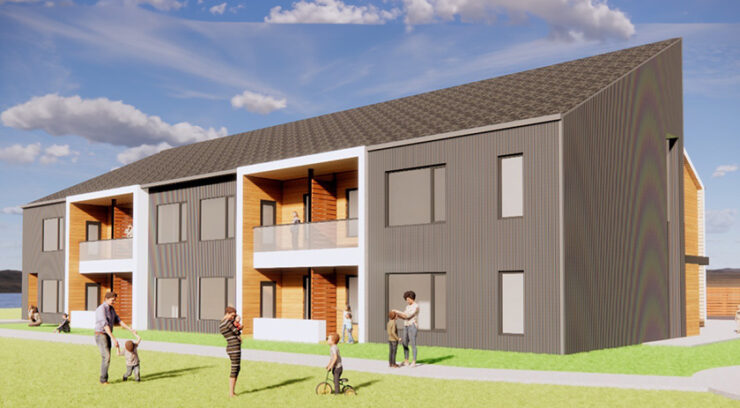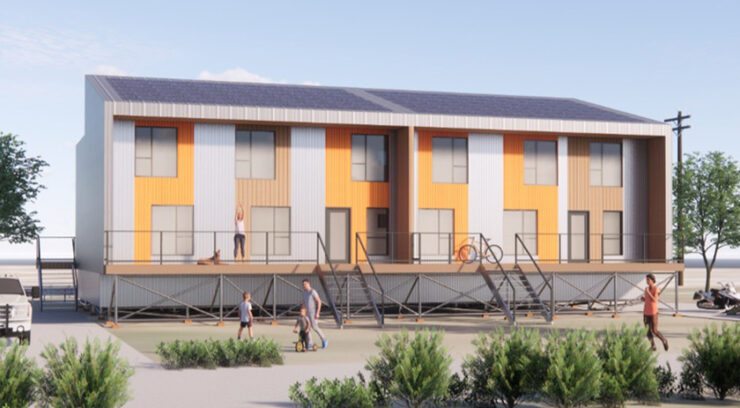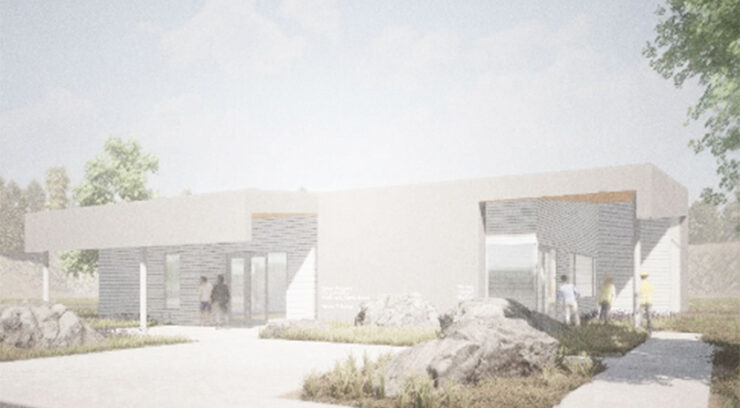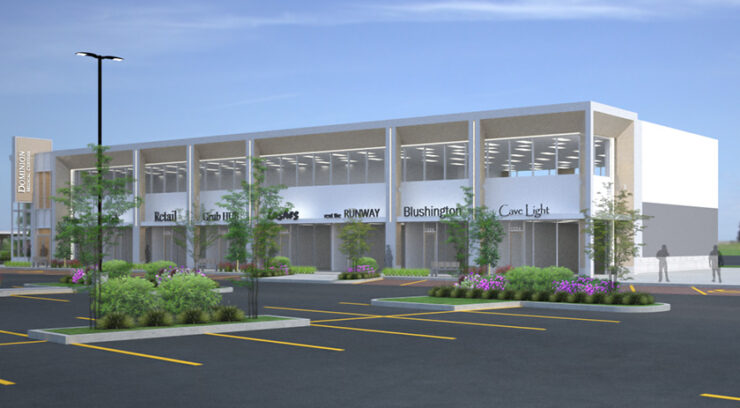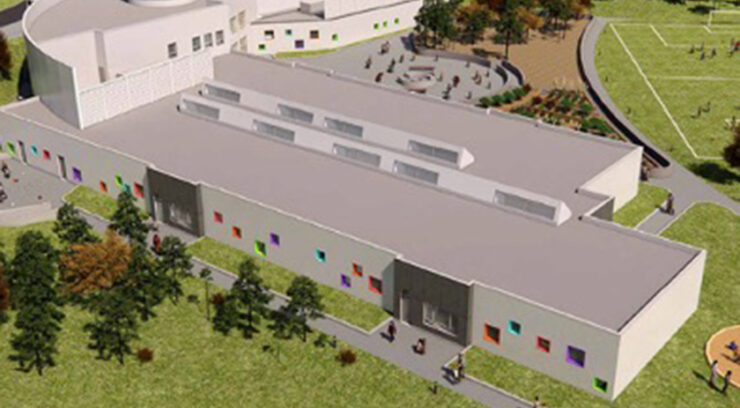CLIENT: Kelowna Toyota ARCHITECT: Hodgson Schilf Evans Architects Inc. SIZE: 4,460 m2 COMPLETION: 2022 ENERGY TARGET: NECB 2015 The 2,200m2 four story building, constructed in 1963, was due for an energy upgrade. Along with a major envelope and lighting upgrade, the building was also receiving a new, propane-electric hybrid boiler plant (replacing fuel oil) and
The new six storey building will be constructed in downtown Whitehorse, just two blocks from Main Street. Featuring six floors of commercial rental space, each being subdividable in half. Mechanical systems will include Air Source Heat Pumps for each space (2 two per floor) and a high efficiency reverse-flow Energy Recovery Ventilator for fresh air
CLIENT: Teslin Tlingit Council ARCHITECT: Kobayashi & Zedda Architects SIZE: 140 m2 COMPLETION: 2023 ENERGY TARGET: NECB 2017 The building houses the office and meeting spaces for the Teslin Tlingit Council Yukon River Timber tenant. With 140 sqm of space, the office building has a small kitchenette, washroom, and reception area to service the office
CLIENT: Vuntut Gwitchin First Nation ARCHITECT: Kobayashi & Zedda Architects SIZE: 1,000 m2 COMPLETION: 2022 ENERGY TARGET: NECB 2015 The Old Crow Community Center is an award-winning community center located on the banks of the Porcupine River in Old Crow, Yukon. The space includes gathering spaces, fitness center, a commercial kitchen, meeting areas and offices
CLIENT: City of Whitehorse ARCHITECT: Kobayashi & Zedda Architects SIZE: 1,500 m2 COMPLETION: Project on hold ENERGY TARGET: 50% below NECB 2017 shareTwitterFacebookLinkedIn BSC completed the project designs for the new City Hall expansion for the City of Whitehorse. The project involved the retrofit and upgrade of the existing city hall, which was originally constructed
CLIENT: Carcross Tagish First Nation ARCHITECT: Hodgson Schilf Evans Architects Inc SIZE: 1,500 m2 COMPLETION: 2023 ENERGY TARGET: NECB 2015 shareTwitterFacebookLinkedIn The 1,500 sqft residential building houses new supportive housing for residents in Carcross, Yukon. The building houses apartments over two floors as well as an office area for on-site support staff. Mechanical systems include
CLIENT: Parks Canada ARCHITECT: Kobayashi & Zedda Architect SIZE: 460 m2 COMPLETION: 2022 ENERGY TARGET: Passive Haus (adjusted) The Greening Northern Housing Project was initiated by Parks Canada with the goal of improving the energy performance of northern housing. The concept adopted the Passive Haus concept to develop an aggressive energy target gear to artic
CLIENT: Yukon Workers Compensation Board ARCHITECT: Kobayashi & Zedda Architect SIZE: 450 m2 COMPLETION: 2024 ENERGY TARGET: NECB 2017BSC Services: HVAC, Plumbing, Fire Protection A new facility was built in 2023 to house YWCHS’ mine rescue equipment, as well as provide office and administrative space for employees. The garage systems included high efficiency condensing propane-fired
CLIENT: Cantiro ARCHITECT: Hadgson Shilf Evans SIZE: 1,400 M2 COMPLETED: 2022 ENERGY TARGET: NECB Compliant A 1,400 m2 two-storey building occupies medical, dental, and day care spaces. Dental and medical spaces were designed to CSA Z317 “Special Requirements For Heating, Ventilation, And Air-Conditioning (HVAC) Systems In Health Care Facilities” using natural gas fired hydronic boilers,
CLIENT: Government of Yukon ARCHITECT: Kobayashi & Zedda Architect SIZE: 3,900 m2 COMPLETION: 2024 ENERGY TARGET: 50% above NECB 2017 The Whistlebend Elementary School is a new 42,000 sq ft elementary school in Whitehorse, Yukon. The project was delivered as a design build with Ketza Construction and Duncan’s Ltd and featured the first 21st century

