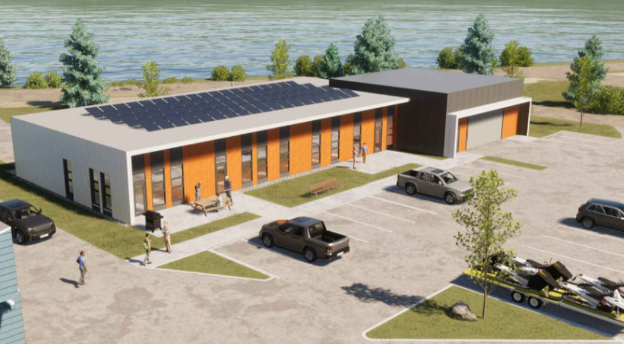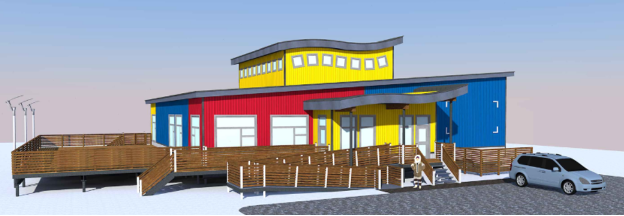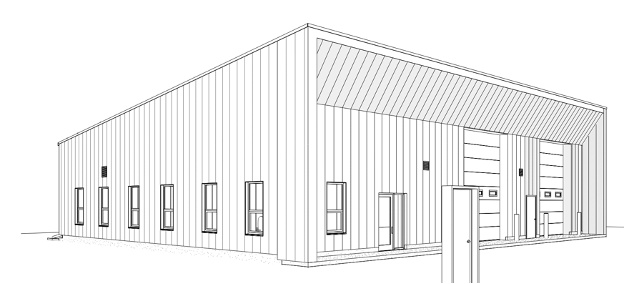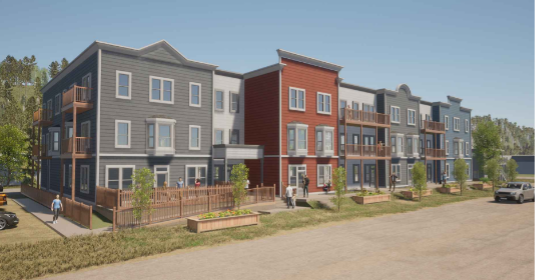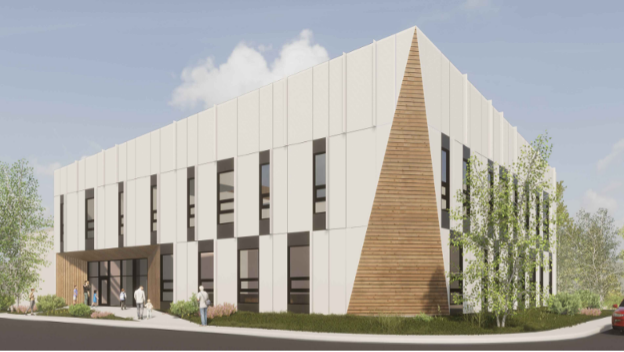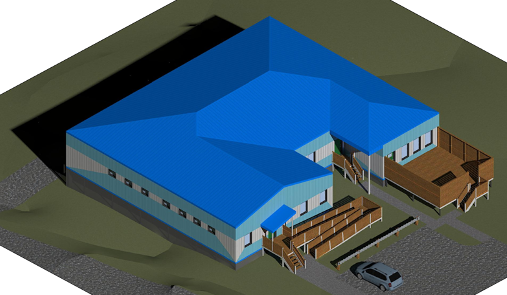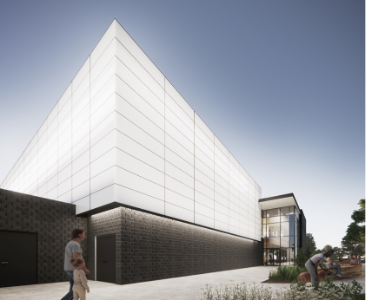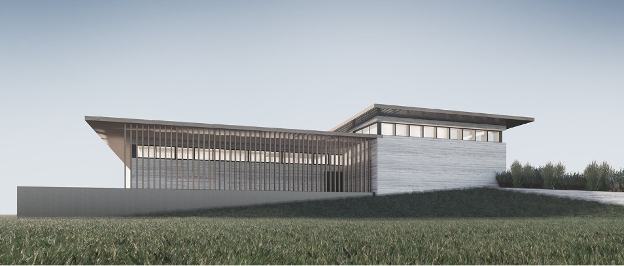CLIENT: Yukon Government ARCHITECT: KZA Size: 624 m.sq. COMPLETION: Tender package in progress For the upcoming Carmacks District Office project commissioned by the Yukon Government, BSC is poised to deliver a comprehensive electrical design for the construction of a new single-story main building and accompanying work bay outbuilding. Our scope includes overseeing the electrical services
CLIENT: Kakivak Association ARCHITECT: Concentric Associates Size: 520 m.sq. COMPLETION: Tender package in progress The Kakivak Daycare project in Sanirajak, NU, presented BSC with the challenge of creating a comprehensive electrical design for a new daycare facility, located in a remote area devoid of commercial maintenance services within a 700 km radius. To address this,
CLIENT: Tr’ondëk Hwëch First Nation ARCHITECT: KZA Size: 368 m.sq. COMPLETION: Under Construction The Tr’ondëk Hwëch'in (TH) Housing Supply & Training Hub project involved BSC’s comprehensive electrical design for a multifunctional building in the C-4 Industrial Subdivision of Dawson City, YT. Tailored to accommodate material storage, carpentry and metal works areas, office spaces, and staff
CLIENT: Yukon Housing Corporation ARCHITECT: KZA Size: 300 m.sq. COMPLETION: Under Construction Project encompassed a detailed electrical design for a 34-suite residential complex in the historic locale of Dawson City, Yukon. This project required a careful selection of lighting fixtures that not only complied with modern efficiency standards but also conformed to the historical lighting
CLIENT: Yukon Dentistry ARCHITECT: KZA Size: 1,357 m.sq. COMPLETION: Under Construction The 209 Lowe Street Medical Offices project presented BSC with the opportunity to undertake a comprehensive electrical design for a new two-story building housing a medical clinic on the ground floor and a dental office above. This project required meticulous coordination with the dental
CLIENT: Hamlet of Pangnirtung, NU ARCHITECT: Concentric Associates Size: 7,000 sq.ft COMPLETION: Under Construction For the Pangnirtung Family Violence Shelter project, commissioned by the Hamlet of Pangnirtung, BSC delivered a comprehensive electrical design tailored to a new facility dedicated to supporting individuals and families affected by violence. The design intricately balanced the need for non-ligature
CLIENT: Yukon Government ARCHITECT: KZA COMPLETION: Under Construction For the Yukon government's EMR research barn, BSC developed an electrical design meticulously tailored to include an unheated storage barn with vital lighting, power, and ventilation; a heated office space designed for seasonal use; and detailed site requirements including utility coordination and essential infrastructure. Located near Whitehorse,
CLIENT: Hope Mission ARCHITECT: Arc Studio SIZE: 15,000 sq.ft COMPLETION: In progress The Hope Mission Community Centre project in Red Deer represented a unique opportunity for BSC to showcase its expertise in comprehensive electrical design within a multifaceted community space. Tasked with addressing the complex needs of both the Hope Mission's outreach programs for youth
CLIENT: Hope Mission ARCHITECT: Arc Studio SIZE: 15,000 sq.ft COMPLETION: In progress For the Hope Mission Wetaskiwin emergency shelter, our team was engaged to develop a comprehensive electrical design tailored for a new facility aimed at providing refuge and support to those in need. Recognizing the unique challenges posed by high-traffic and high-use environments, our
CLIENT: COAG ARCHITECT: HSEA SIZE: 80,000 sq.ft COMPLETION: On Hold Our team spearheaded the electrical design for the Lakewood Chevrolet project, crafting solutions for a new 80,000-square-foot dealership. Our scope encompassed a diverse array of systems, including power distribution, data networking, utility coordination, access control security, and integration of 600 kW of electric vehicle (EV)

