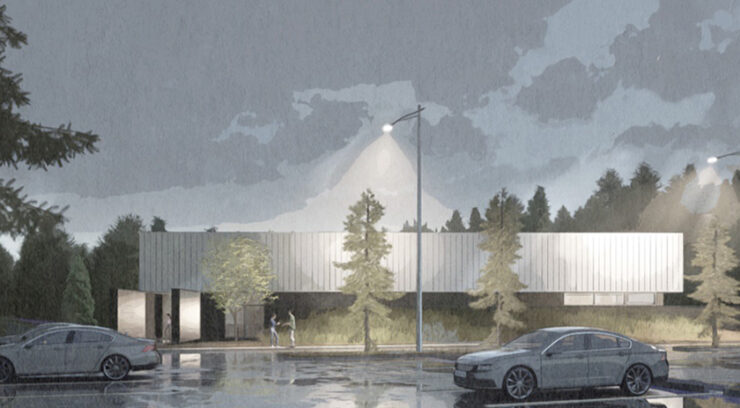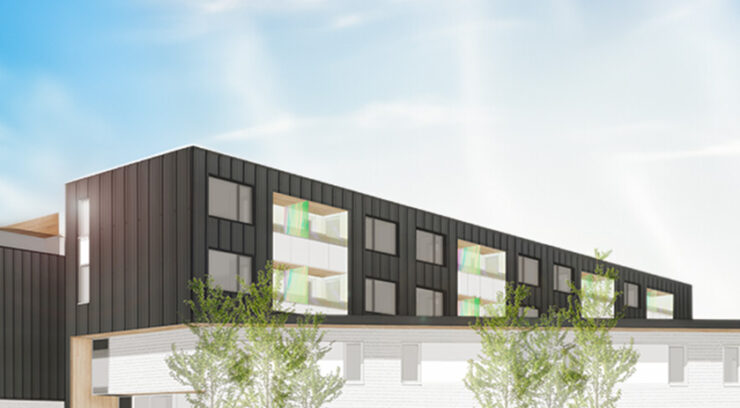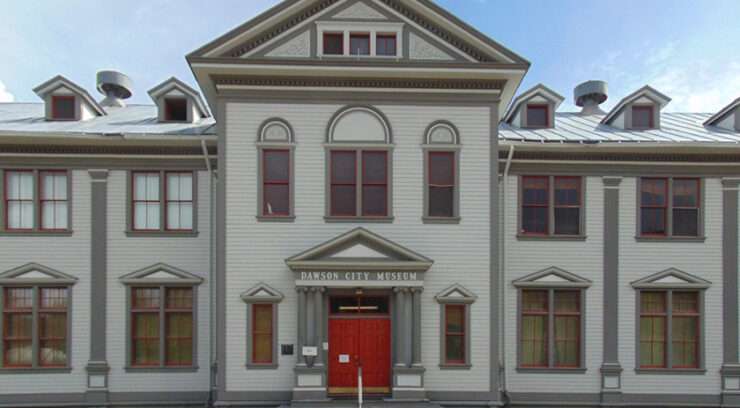CLIENT: Government of Yukon SECTOR: Healthcare ARCHITECT: Kobayashi & Zedda Architects SIZE: 250 m2 COMPLETION: In progress ENERGY TARGET: 35% above NECB 2017BSC Services: HVAC, Plumbing, VCF The stand-alone building was designed to service the Yukon Corner and act as an office space and morgue designed to the health care requirements CSA-Z317.2. The building houses
CLIENT: Yukon Housing Corporation ARCHITECT: Kobayashi & Zedda Architects SIZE: 4,345 m2 COMPLETION: 2022 ENERGY TARGET: NECB 2015 The multi-unit residential building consists of a main building with 43 units, and a separate wing with four 2-storey townhouses, covering a total of 4345.2m2 in downtown Whitehorse. Mechanical systems included decentralized hot water heaters for each
CLIENT: Government of Yukon ARCHITECT: Kobayashi & Zedda Architect SIZE: 980 m2 COMPLETION: 2024 - 2026 The Old Territorial Administration Building was originally constructed in 1901 and is designated as a Heritage building within the Territory. BSC assisted in the design of a building retrofit that worked to improve building performance, energy efficiency and extend



