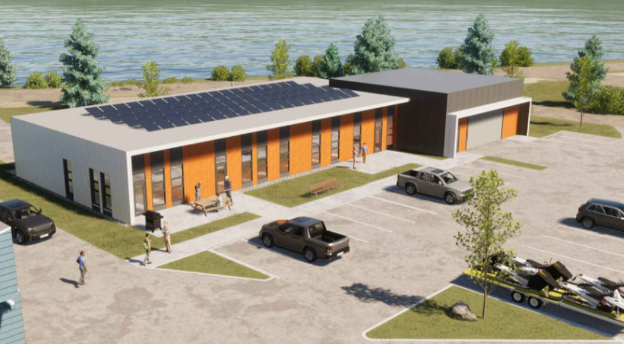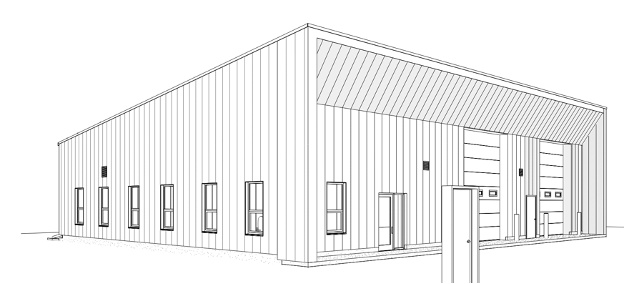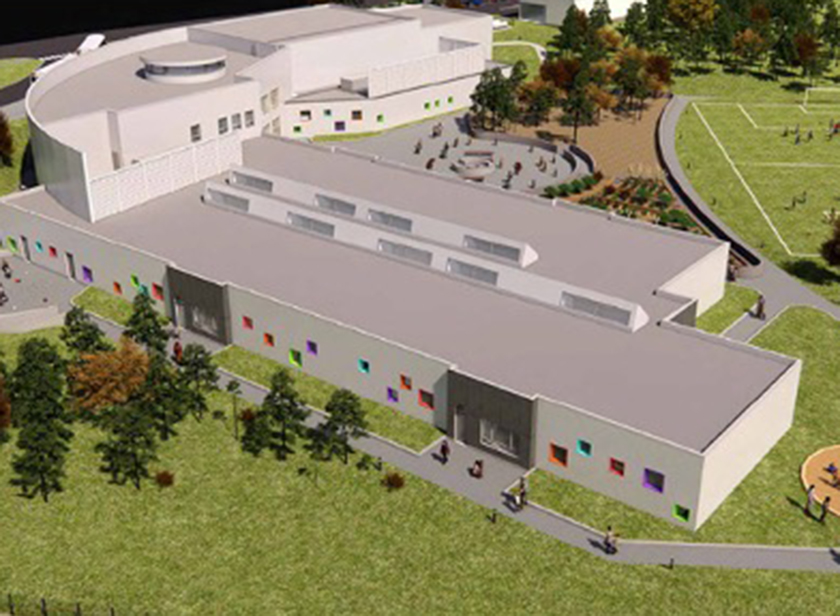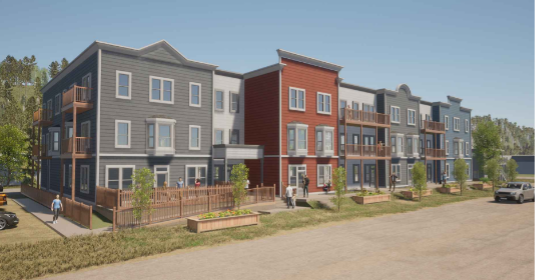- CLIENT: Yukon Government
- ARCHITECT: KZA
- Size: 624 m.sq.
- COMPLETION: Tender package in progress
For the upcoming Carmacks District Office project commissioned by the Yukon Government, BSC is poised to deliver a comprehensive electrical design for the construction of a new single-story main building and accompanying work bay outbuilding. Our scope includes overseeing the electrical services and distribution, alongside the implementation of lighting, power devices, and systems, as well as ancillary components. We will ensure our design seamlessly integrates with the existing building’s infrastructure. The electrical scheme will include the installation of new lighting and devices to match the current standards, with connections established for heating power. Additionally, our design will provision for a state-of-the-art fire alarm and security system, laying the groundwork for a facility that is both safe and functionally advanced. Our forward-looking approach is set to lay a robust foundation for the electrical infrastructure that supports the Yukon Government’s vision for the Carmacks District Office.
Whitehorse, Yukon






