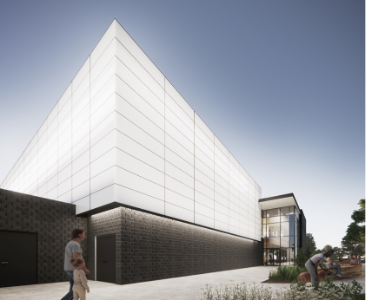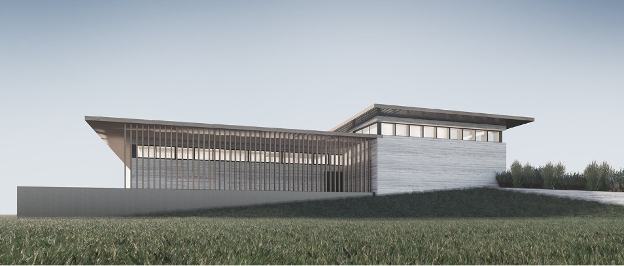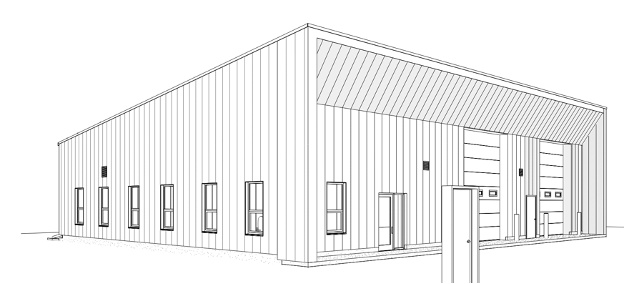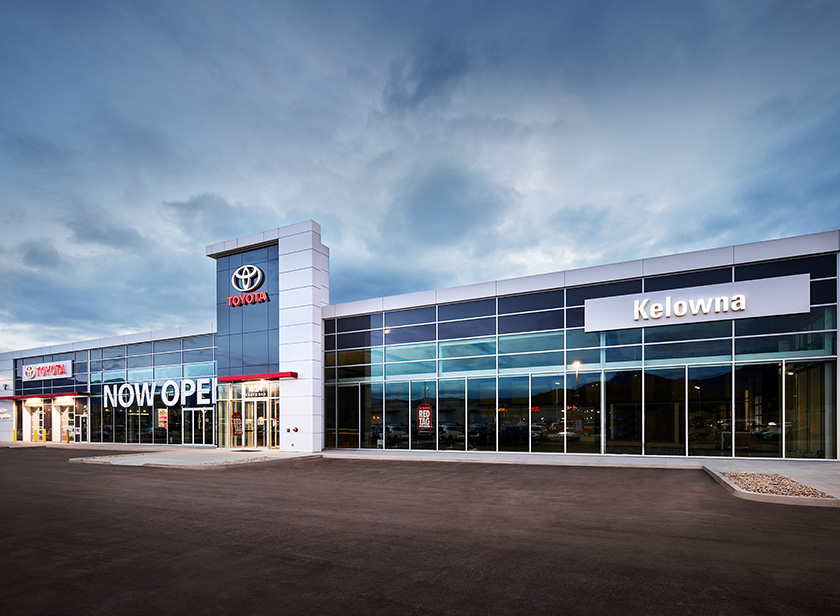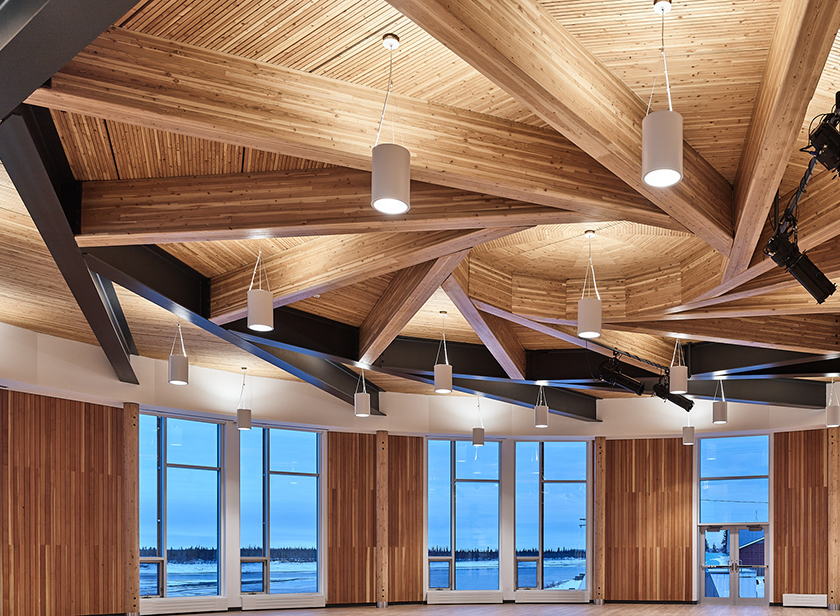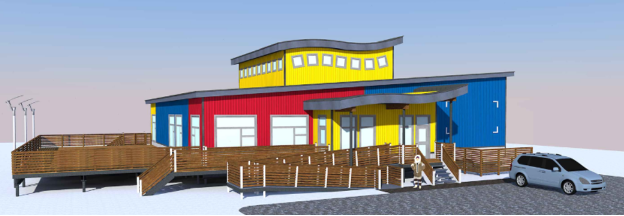- CLIENT: Hope Mission
- ARCHITECT: Arc Studio
- SIZE: 15,000 sq.ft
- COMPLETION: In progress
The Hope Mission Community Centre project in Red Deer represented a unique opportunity for BSC to showcase its expertise in comprehensive electrical design within a multifaceted community space. Tasked with addressing the complex needs of both the Hope Mission’s outreach programs for youth and children and the Unity Baptist Church’s congregation, our design had to be versatile and innovative. One of the project’s highlights was overcoming the challenge of creating a lighting solution for a gymnasium that doubles as a church sanctuary. This required careful planning to ensure the lighting was conducive to both energetic activities and the solemn ambiance of worship, all while integrating seamlessly with the audiovisual requirements of the space. Additionally, the incorporation of a translucent Kalwall envelope posed significant design considerations, requiring our team to balance natural light diffusion with the functional lighting needs of the interior.
Red Deer, Alberta

